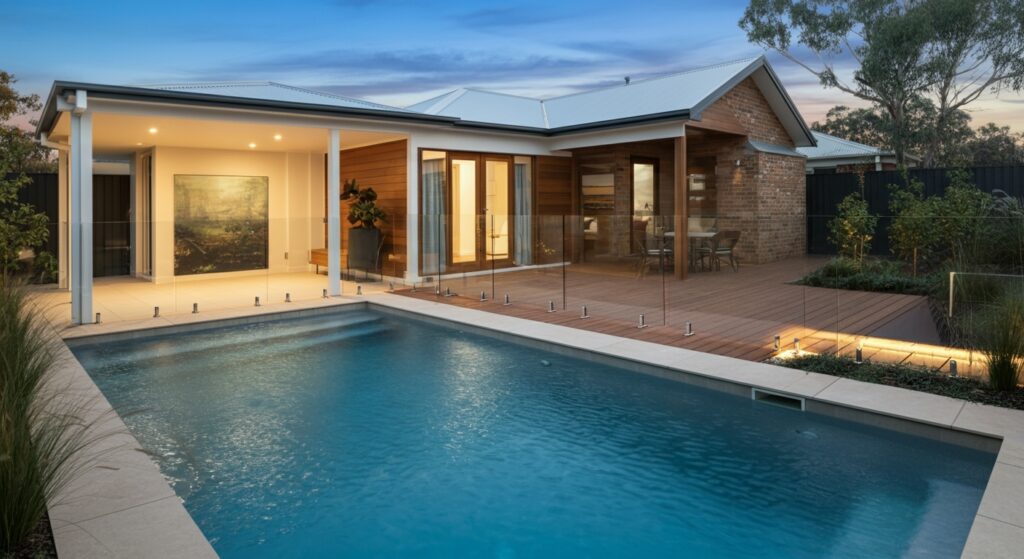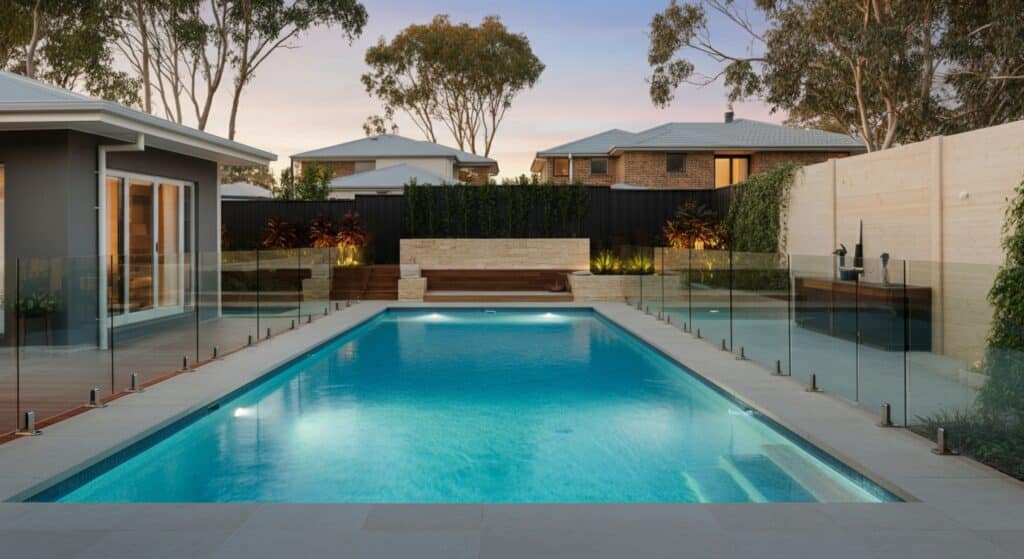Installing a pool in one of Melbourne’s dense inner suburbs — such as Fitzroy, Prahran, or South Melbourne — means working within tight spatial, access, and compliance constraints. Narrow blocks present unique challenges that require smart design and careful planning from the outset.
This page provides practical guidance for homeowners looking to make a pool project viable on limited land, showing how creativity, engineering, and local expertise can turn restrictions into opportunities. Learn more about pool access strategies for Carlton and North Fitzroy homes to tackle some of these common constraints.
What Is a Narrow Block and Why It’s a Challenge in Inner Melbourne
Définition technique et urbanistique d’un narrow block
In Melbourne’s inner suburbs, a narrow block typically refers to a residential lot with a frontage of less than 10 metres and limited depth for construction. These sites often have minimal side setbacks and shared boundaries, leaving little room for traditional pool designs or large-scale construction access.
Exemples typiques à Carlton, Brunswick ou South Yarra
Narrow blocks are common in suburbs like Carlton, Brunswick, and South Yarra, where Victorian or Edwardian terraces dominate the streetscape. In these areas, pools must often fit into tight rear courtyards or side passages, requiring custom shapes, creative engineering, and careful navigation of local planning rules. For guidance tailored to heritage homes, check out installing a pool behind a terrace house in Brunswick or Collingwood.
Key Regulatory and Access Constraints for Narrow Lot Pool Builds
Building a pool on a narrow lot comes with strict challenges. Understanding which council permits you need for a pool in Melbourne is even more critical here, as easements, shared boundaries, and proximity rules often limit where a pool can be placed and require detailed justification for approval.
Access for construction machinery is another significant hurdle. In streets with narrow carriageways, terraced housing, and minimal side access, delivering materials or using standard-sized equipment can be impractical. Builders must plan for alternative solutions such as craning over structures or using mini-excavators and compact delivery vehicles.
Understanding these constraints early helps homeowners avoid costly redesigns or approval delays.

Pool Types That Suit Narrow Blocks in Melbourne
While the shape of the pool is important for a tight lot, the fundamental decision between fibreglass or concrete is what’s best for Melbourne’s challenging sites. Each material offers different benefits for small spaces, from the customisability of concrete to the simpler installation of some fibreglass models.
Plunge pools
Plunge pools are compact and versatile, making them ideal for inner-city narrow lots. They require minimal footprint while still offering a refreshing space for relaxation and exercise. Their smaller size also means lower heating and maintenance costs, a valuable benefit for urban homeowners.
Courtyard pools
Courtyard pools are designed to integrate seamlessly into small backyard spaces or enclosed courtyards common in suburbs like South Yarra or Carlton. These pools often double as aesthetic features, combining water elements with landscaping and hardscaping for a cohesive outdoor living area.
Lap pools
Lap pools provide a practical solution for narrow and elongated spaces. Running along the side boundary or rear of the property, they offer functional exercise options without consuming unnecessary yard space. Their linear design suits long, narrow lots where width is limited.
Design Tips to Maximise Space and Aesthetics
Use of vertical design: raised decks, screens
Many current pool trends in Melbourne are focused on maximising enjoyment in smaller backyards. For example, in tight inner-suburb blocks, vertical design features such as raised decks and privacy screens help make the most of limited space. These elements create layers and functional zones, enhancing the perception of space while providing wind protection and visual appeal.
Integrated landscaping and lighting
Thoughtful landscaping and strategic lighting can make small pool areas feel larger and more inviting. Low-profile plants, mirrored surfaces, and subtle garden lights highlight the pool’s lines and create atmosphere, transforming a compact yard into a cohesive outdoor retreat.

Construction Challenges and Solutions in Dense Urban Areas
Building a pool on a narrow block in Melbourne’s inner suburbs requires overcoming significant construction challenges. Tight access means that standard excavators and delivery trucks often can’t reach the site. Builders may need to use mini-cranes, small-scale machinery, or coordinate deliveries via rear laneways.
Pouring concrete or installing prefabricated components often involves remote pumping or staged assembly, which can increase both complexity and cost. Noise, dust, and site safety also require careful management to minimise disruption to neighbours and comply with local regulations.
Planning for these realities from the outset ensures a smoother build process and helps avoid costly surprises mid-project.
Installing a pool on a narrow block in Melbourne’s inner suburbs is entirely achievable with the right planning, design, and construction approach. Success comes from working with professionals who understand local conditions and regulations, and who can turn spatial constraints into creative solutions.
For official planning requirements and to check applicable overlays, see Planning Schemes Online – City of Yarra or Port Phillip.

