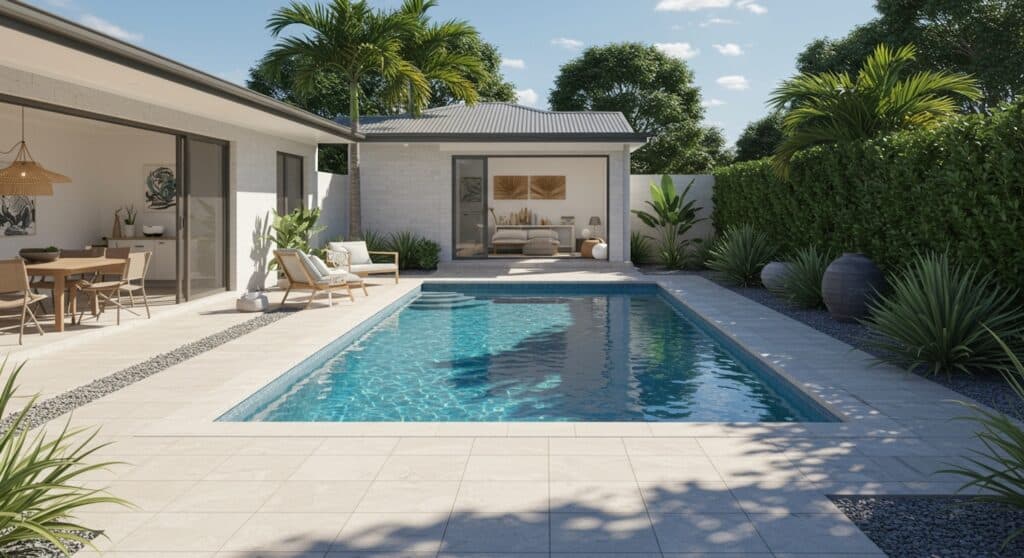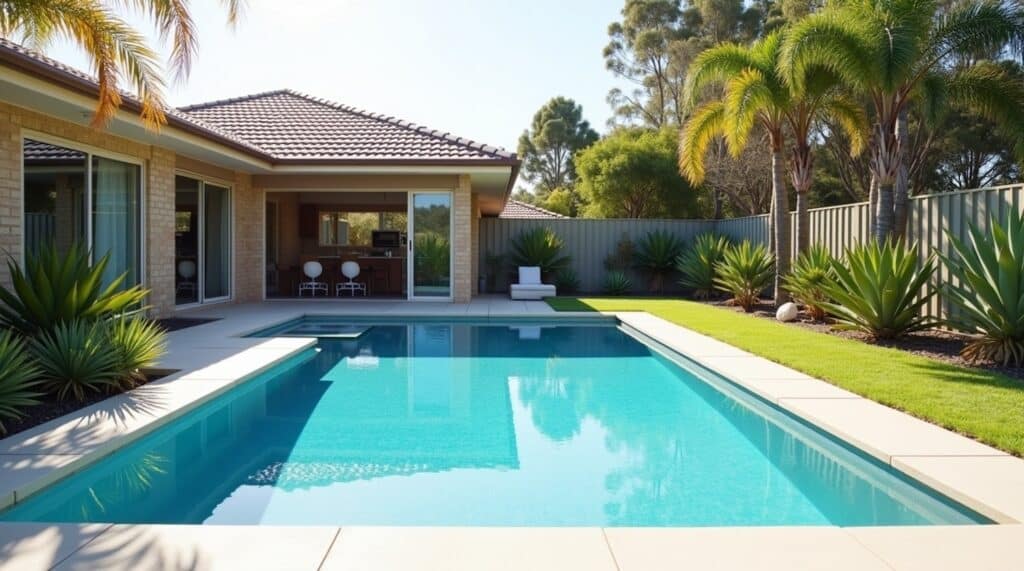Concrete pools have become the signature of high-end residential design in Melbourne—not just for their durability, but for their unmatched design flexibility. From modernist townhouses in Richmond to leafy family homes in Surrey Hills, concrete offers a creative canvas where architects and designers can truly innovate.
Unlike prefabricated options, concrete allows for freeform shapes, split-level configurations, and seamless integration with both minimalist and heritage architecture. This level of customisation responds directly to the varied urban topographies and stylistic preferences across Melbourne’s suburbs.
This page explores how concrete pools unlock new design possibilities—from shaping around tight inner-city lots to crafting organic, nature-inspired retreats on sloped or heritage blocks—making them the material of choice for visionary pool projects throughout Melbourne.
Custom Shapes and Freedom of Form
Concrete pools offer unmatched freedom when it comes to form and spatial adaptation—an essential advantage in suburbs like Northcote and Carlton North, where block shapes are rarely standard. Unlike fibreglass shells, which are pre-moulded and fixed in size, concrete allows designers to fully customise the pool’s footprint to suit unusual or challenging layouts.
This is particularly useful on properties with L-shaped gardens, narrow courtyards, or awkward corners—spaces where conventional pools simply wouldn’t fit. With concrete, curved edges, asymmetric lines, and even integrated multi-zones (like steps, benches or swim-outs) can be sculpted precisely, turning spatial constraints into defining design features.
In Melbourne’s inner-north, where lot sizes are modest but creativity is high, this freedom of form makes concrete the go-to solution for homeowners who don’t want to compromise between aesthetics, functionality, and spatial logic.
Integrating Pools into Complex Urban Lots
Maximising irregular anglesey narrow lots (Brunswick, Collingwood)
In suburbs like Brunswick and Collingwood, narrow parcels and irregular boundary lines are the norm rather than the exception. These urban conditions often challenge standard pool installation, where pre-formed shapes don’t align with the constraints of the site. Concrete, however, offers the flexibility needed to respond to these spatial limitations with precision.
By shaping the pool to match the contours of the property—tight corners, tapering widths, or even multi-angled lot lines—concrete pools can turn “difficult” spaces into stunning, high-functioning outdoor features. Rather than fight the shape of the land, designers use it as a blueprint, creating visual rhythm through angled geometry or contrasting curves.
The result is a pool that feels deliberate, architectural, and embedded into its site—an especially valuable outcome in Melbourne’s densest residential areas, where every square metre matters and design must serve both function and form.

Naturalistic and Organic Designs
Australian garden inspiration: rock features, fluid shapes, native planting
In outer suburbs like Warrandyte and Montmorency, where natural bushland meets residential design, many homeowners aim to create a pool that blends seamlessly with its environment. Concrete is the ideal material for this goal, as it can be shaped into fluid, organic forms that reflect the casual elegance of Australian native gardens.
Designs often include features like rock outcrops, curved contours, and gently sloped entries, echoing the shapes found in creeks or natural waterholes. These are complemented by soft landscaping using native species—such as lomandra, banksia, or grevillea—which soften the edges and promote a sense of immersion.
This style prioritises harmony with the land over rigid formality. Rather than dominating the yard, the pool becomes part of the broader ecosystem, offering a tranquil and timeless visual experience that’s rooted in place.
Complementary materials: raw stone, tinted concrete, irregular coping
To achieve a naturalistic pool design, material choice is just as important as shape. In Melbourne suburbs like Warrandyte or Montmorency, designers frequently select finishes that echo the colours and textures of the surrounding landscape. Concrete construction offers the versatility to seamlessly integrate these materials while maintaining structural cohesion.
Raw stone, such as bluestone or sandstone, is often used for coping or paving, adding a tactile, weathered feel. Tinted concrete in muted earth tones—ochre, charcoal, or warm beige—helps the pool blend subtly into its environment. Irregular coping stones, whether hand-cut or custom-shaped, break uniformity and mimic natural rock formations.
These finishes not only enhance the pool’s aesthetic, but also ground it in its setting, creating a timeless, site-specific feel. With concrete, every detail—from texture to tone—can be adjusted to support the larger vision of an organic, immersive outdoor space.
Suburb example: Warrandyte or Montmorency
Warrandyte and Montmorency stand out as prime examples of how concrete pools can be harmoniously integrated into natural surroundings. Located on Melbourne’s outer fringe, these suburbs are known for their bushland settings, sloped blocks, and homes that prioritise a strong connection to the environment.
In these areas, concrete pools are often designed with freeform curves, irregular margins, and earthy finishes that blend into the site. Rather than dominating the yard, the pool feels like a natural water feature—sometimes bordered by rock formations, surrounded by native grasses, or built around existing trees.
Concrete’s adaptability allows homeowners to work with the terrain instead of against it. Whether it’s adjusting to a slope, preserving views, or minimising excavation, the material supports a custom approach that suits the laid-back, nature-first lifestyle of these suburbs.
Designing for Multi-Level or Sloped Blocks
Melbourne’s outer suburbs, such as Donvale and Park Orchards, often feature elevated sites, tiered gardens, or steep inclines that require a more technical approach to pool construction. Concrete pools are uniquely suited for these environments, offering structural flexibility and precision placement that prefabricated options simply can’t match.
Builders can shape the pool to follow the slope of the land, creating dramatic split-level designs, infinity edges, or partially in-ground pools that minimise excavation while maximising impact. This makes it possible to integrate the pool into the existing architecture and terrain, rather than forcing major alterations to the site.
The result is a pool that feels like it belongs—whether it’s cascading along a hillside or elevated to align with a deck or living space. With concrete, multi-level and sloped blocks are no longer obstacles; they’re opportunities for bold, architectural pool designs.

Heritage Homes and Contemporary Concrete Contrasts
Creating visual dialogue between old and new (Carlton, Kew)
In heritage-rich suburbs like Carlton and Kew, many homeowners face the challenge of introducing modern features into historically significant properties. Concrete pools provide a compelling solution—not by hiding the contrast, but by embracing it. Their sculptural, minimalist qualities create a deliberate visual dialogue with period architecture.
Designers often use sharp lines, monochromatic finishes, and simple geometric forms to highlight the elegance of Victorian facades or Edwardian detailing. This contrast draws attention to both elements, elevating the presence of old and new in equal measure. When placed within traditional courtyards or behind restored brick homes, the pool becomes a curated point of tension—a bold, contemporary insert within a timeless setting.
Rather than attempting to mimic heritage styles, concrete pools assert their own identity. The result is a sophisticated blend of eras, showcasing Melbourne’s design maturity and its ability to balance architectural preservation with modern living.
Hidden or interior courtyard pools
For heritage homes with enclosed gardens or inward-facing layouts, concrete pools offer the ability to create discreet, elegant water features that don’t disturb the historical façade. This is particularly relevant in inner suburbs like Carlton and Kew, where space is limited and heritage overlays restrict major structural changes.
Because concrete pools can be cast to any shape and size, they’re ideal for tight interior courtyards or narrow side gardens. These spaces, often underutilised, can be transformed into serene oases—hidden from the street, but visually connected to the home’s interior through large windows or folding doors.
Designers in Melbourne frequently take advantage of this flexibility to create private, reflective pools that feel architectural rather than decorative. With careful material selection and minimal visual noise, the pool becomes part of the home’s sensory experience—calm, integrated, and timeless.
Pool Design for Family Use Without Compromising Aesthetics
In family-focused suburbs like Glen Iris and Surrey Hills, pool design often requires a careful balance: it must be functional and safe for children while maintaining strong visual appeal. Concrete pools meet both needs without compromise, offering complete control over layout, safety features, and styling.
Designers can integrate wide entry steps, shallow lounging areas, and built-in seating to create multi-use zones that are ideal for supervised play. These elements are not only practical—they’re also opportunities to enhance the overall composition of the pool. Soft curves, minimalist coping, and muted finishes help maintain an elegant, cohesive look, even in highly functional spaces.
Concrete also allows for the inclusion of subtle fencing, sunken edges, or surrounding landscaping that preserves clean sightlines and avoids disrupting the garden’s design. For families who care as much about atmosphere as usability, this design flexibility ensures the pool serves everyone—without sacrificing beauty.
Concrete pools offer more than just structural strength—they provide unmatched creative freedom for homeowners across Melbourne. From tight urban lots in Richmond to bushland retreats in Warrandyte, their flexibility allows for precise adaptation to each site’s constraints and each client’s vision.
Whether the goal is to maximise irregular boundaries, integrate with a heritage facade, or create a family-friendly space that still looks refined, concrete gives designers and homeowners the tools to achieve it. The material’s ability to respond to terrain, style, and lifestyle needs makes it uniquely suited to Melbourne’s diverse architectural landscape.
For anyone seeking a pool that feels like a natural extension of their home—and not just an afterthought—concrete remains the most versatile, customisable, and aesthetically adaptable option.


