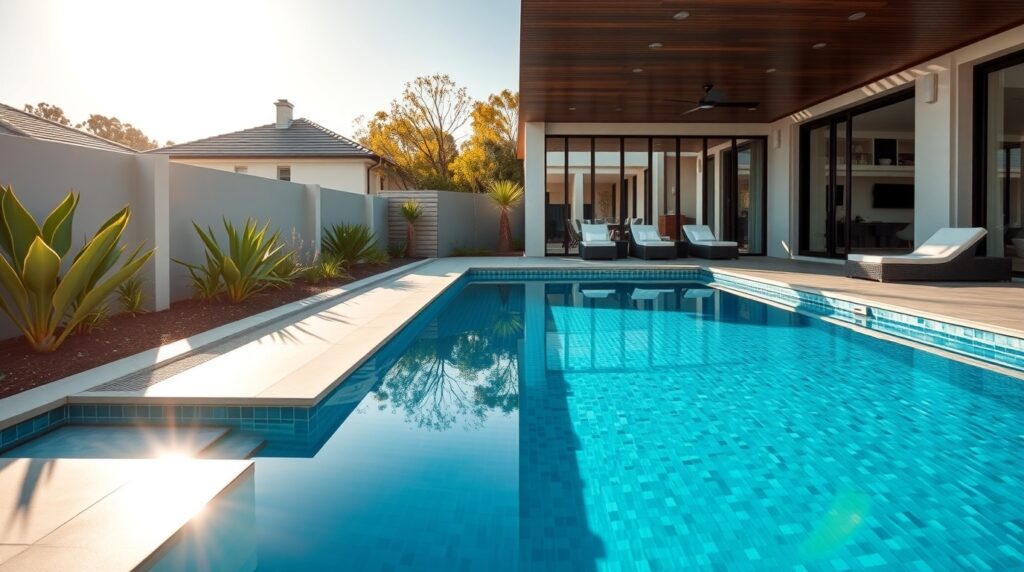Installing a pool behind a terrace house in historic suburbs like Brunswick or Collingwood involves navigating some of Melbourne’s most demanding residential conditions. Tight lot sizes, limited rear access, and strict planning rules create a complex environment for pool design and construction.
This page outlines the key challenges and practical strategies for homeowners looking to add a pool to these unique properties, where smart design and regulatory know-how are essential for success. To better understand the overall planning context, see our guide on how to install a pool on a narrow block in Melbourne’s inner suburbs.
Why Terrace Houses Pose Unique Pool Installation Challenges
Shared Walls and Load-Bearing Structures
Terrace houses in Brunswick and Collingwood are typically built with shared walls that serve as key structural elements. These load-bearing walls limit options for creating access points or altering layouts to accommodate pool construction equipment, requiring careful engineering and planning.
Small Rear Yards and No Laneway Access
Many terrace properties have small rear yards with no direct laneway access. Without a laneway, bringing in machinery or materials means working through the house or craning over the structure from the street, both of which add complexity and cost to the project. For more solutions specific to Carlton and North Fitzroy, visit pool access strategies for Carlton and North Fitzroy homes.

Site Access Options in Inner-North Melbourne
Installing a pool behind a terrace house in inner-north Melbourne requires creative solutions for site access. Where no rear laneway exists, one option is to crane materials and equipment over the house from the street, provided sufficient space and council permits are secured.
Another possibility involves carefully routing materials and small machinery through the house itself. This method demands protective measures to safeguard interiors and can increase overall project duration and cost.
In rare cases, homeowners negotiate temporary access via neighbouring properties, formalised through legal agreements and additional insurance coverage. Each option requires detailed planning and close coordination with experienced builders familiar with the area’s unique constraints.
Compact Pool Designs for Narrow Rear Spaces
Plunge Pools and Mini Pools
Plunge pools and mini-pools are ideal for small rear courtyards, offering a refreshing retreat without overwhelming the limited outdoor space typical of terrace properties in Brunswick and Collingwood.
Raised or Semi-Inground Pools
Raised or semi-inground pools can work well on sites with uneven levels or where full excavation is impractical. These designs also reduce the disruption and cost associated with deep digging on constrained lots.
Light-Coloured Finishes to Maximise Light
Choosing light-coloured finishes for the pool’s interior and surrounding surfaces helps reflect sunlight, making tight outdoor spaces feel larger and more inviting. This is especially effective in rear yards partially shaded by neighbouring buildings.
Integration with Existing Courtyard or Garden
Blending the pool with existing landscaping or hardscaping creates a seamless outdoor living area. Features like timber decking, integrated seating, and planters can enhance both aesthetics and functionality without expanding the footprint.

Permit and Heritage Considerations in Brunswick and Collingwood
Heritage or Planning Overlay Zones
Many terrace properties in Brunswick and Collingwood fall within heritage or planning overlay zones. These areas impose restrictions on alterations that affect the visible character of the home or streetscape. Pool construction often requires planning permits and detailed submissions demonstrating minimal impact.
Street Visibility Rules
Local councils are particularly strict about any new structures or modifications visible from the street. Even rear yard works can trigger scrutiny if elements like fencing, pool barriers, or plantings alter the external appearance. Understanding these rules early helps avoid costly redesigns or application rejections.
Examples of Successful Pool Projects Behind Terrace Houses
In Collingwood, one successful project involved craning materials and a compact plunge pool shell over the terrace house from the street. With careful coordination and temporary street closures, the pool was installed within a tight rear courtyard without major disruption.
In Brunswick, a pool was added as part of a full property renovation. The rear extension was staged so that machinery could access the site before internal walls were closed up, allowing for standard construction methods in an otherwise challenging setting.
Installing a pool behind a terrace house in Melbourne’s inner north is entirely achievable with the right strategy. Success relies on smart design choices, technical solutions tailored to tight sites, and a clear understanding of heritage and planning requirements. Working with experienced professionals ensures these unique challenges are turned into opportunities for a functional and beautiful backyard space.
